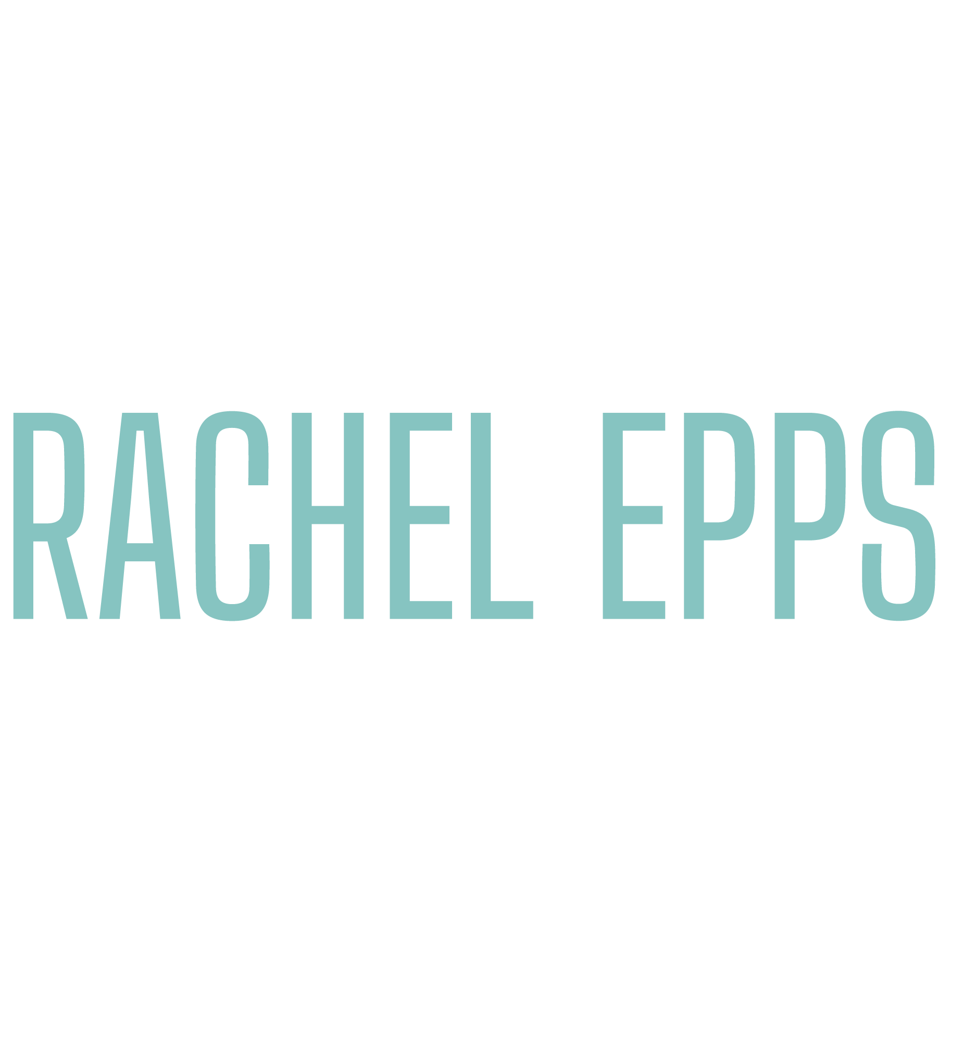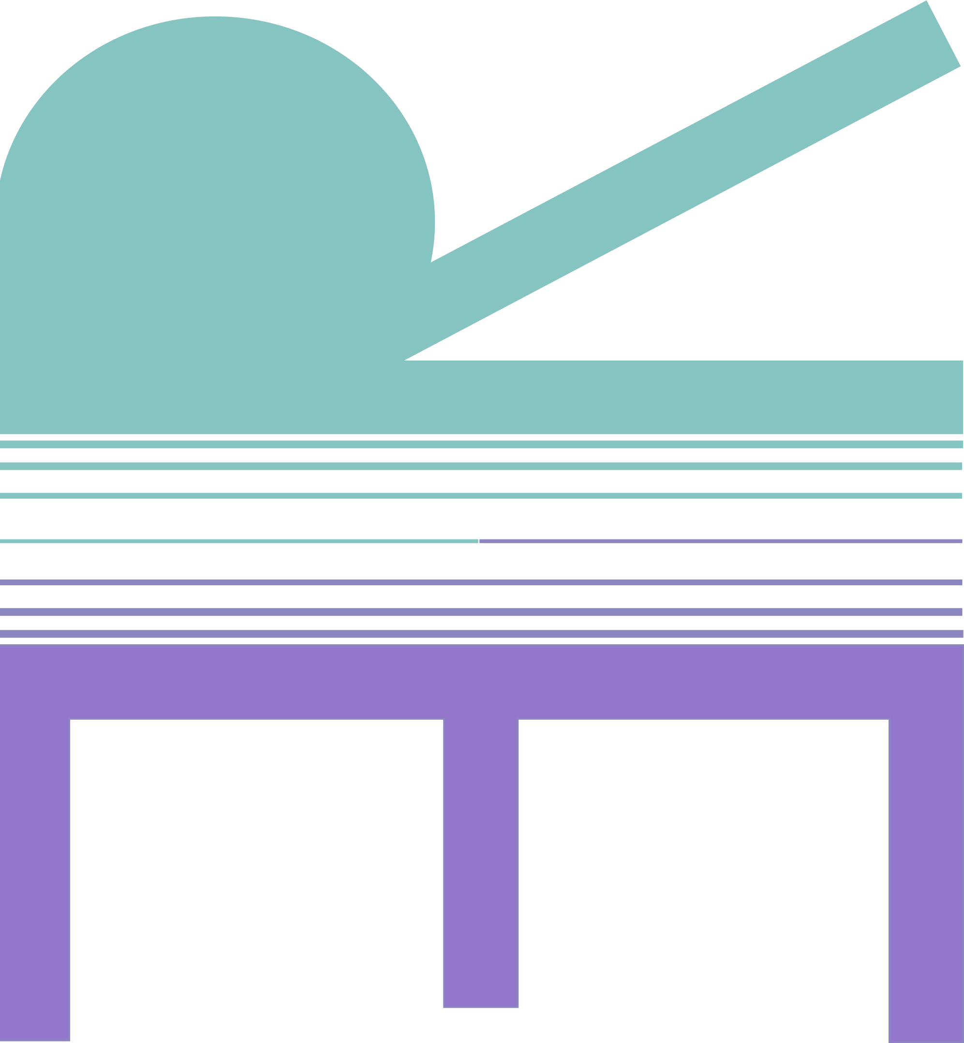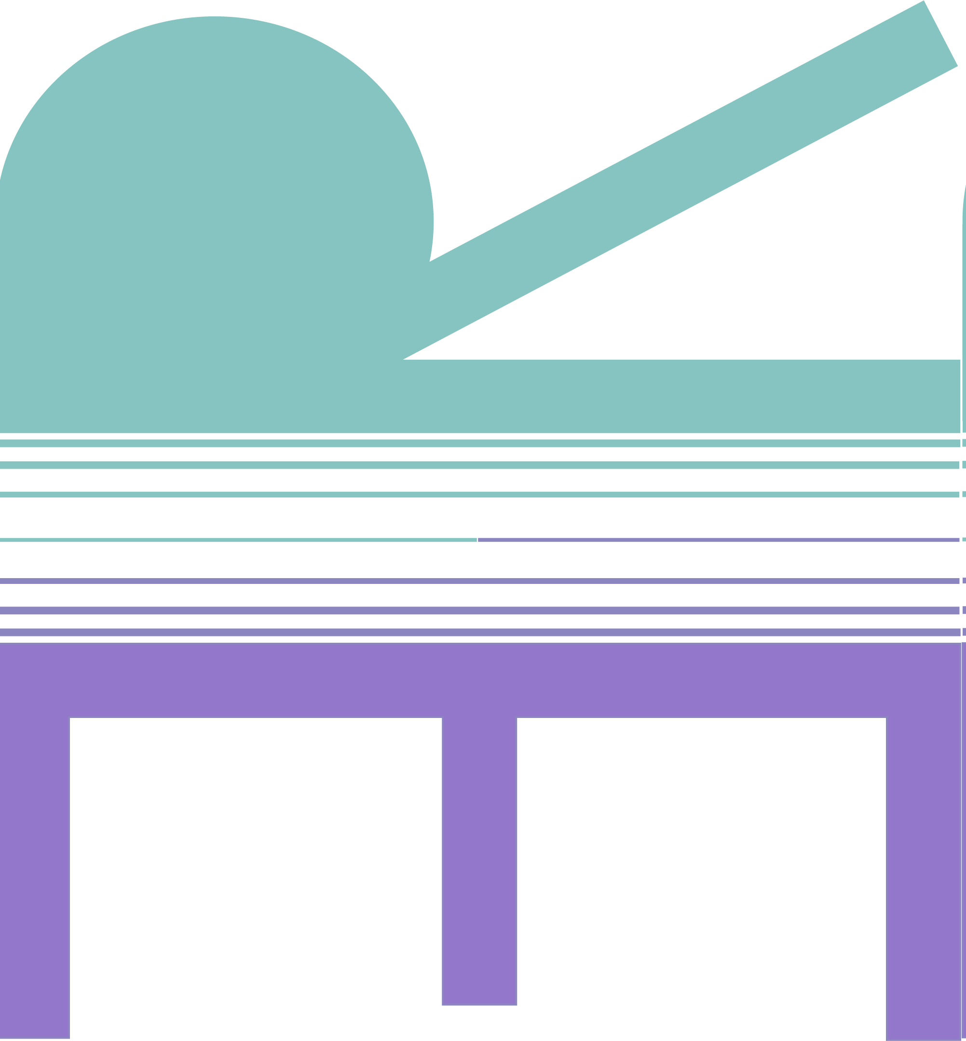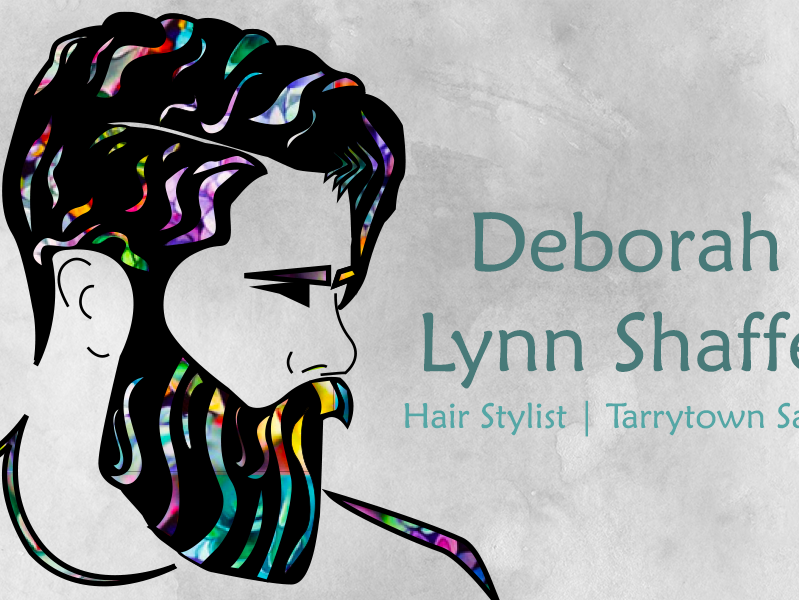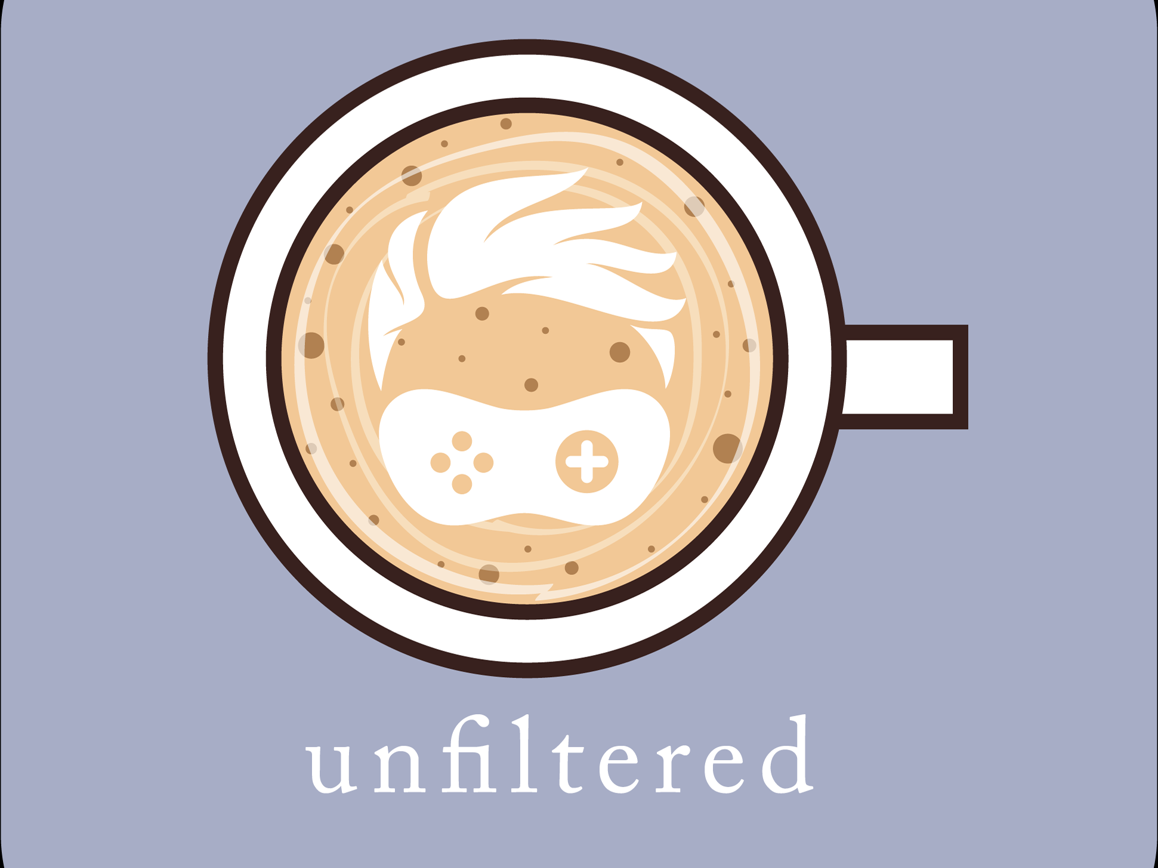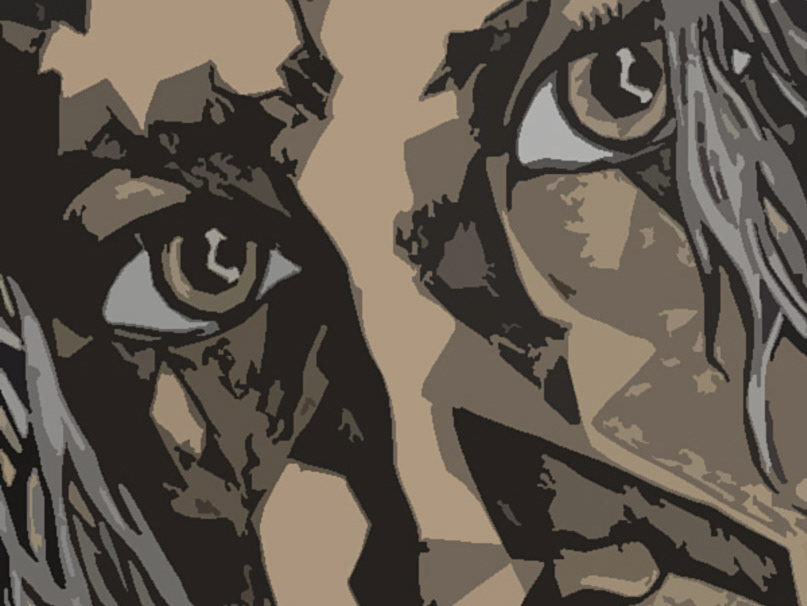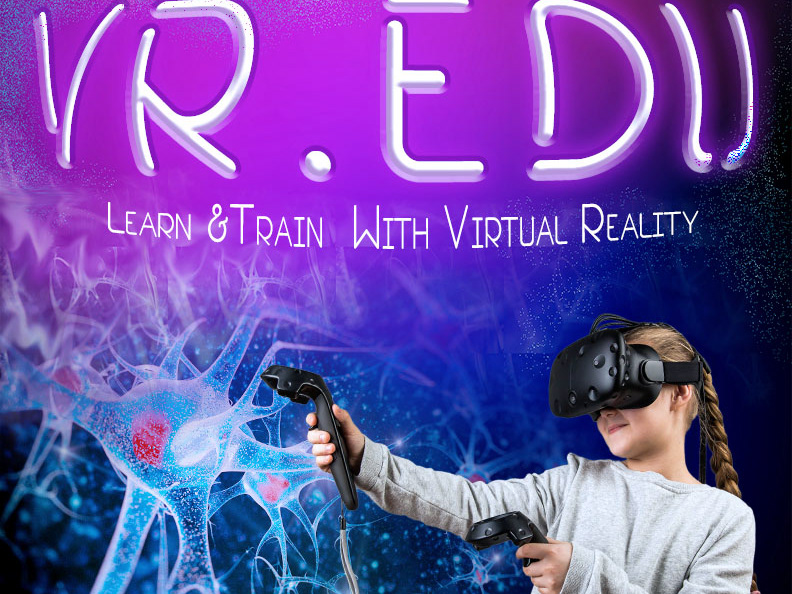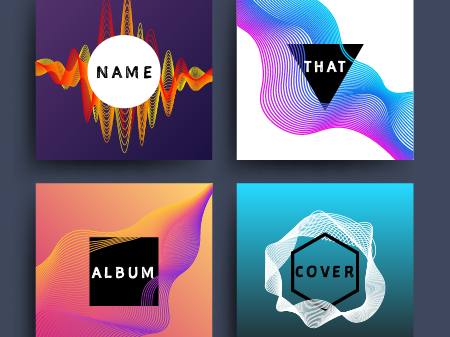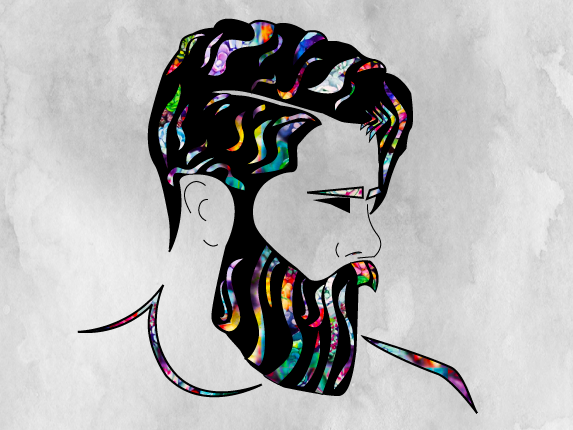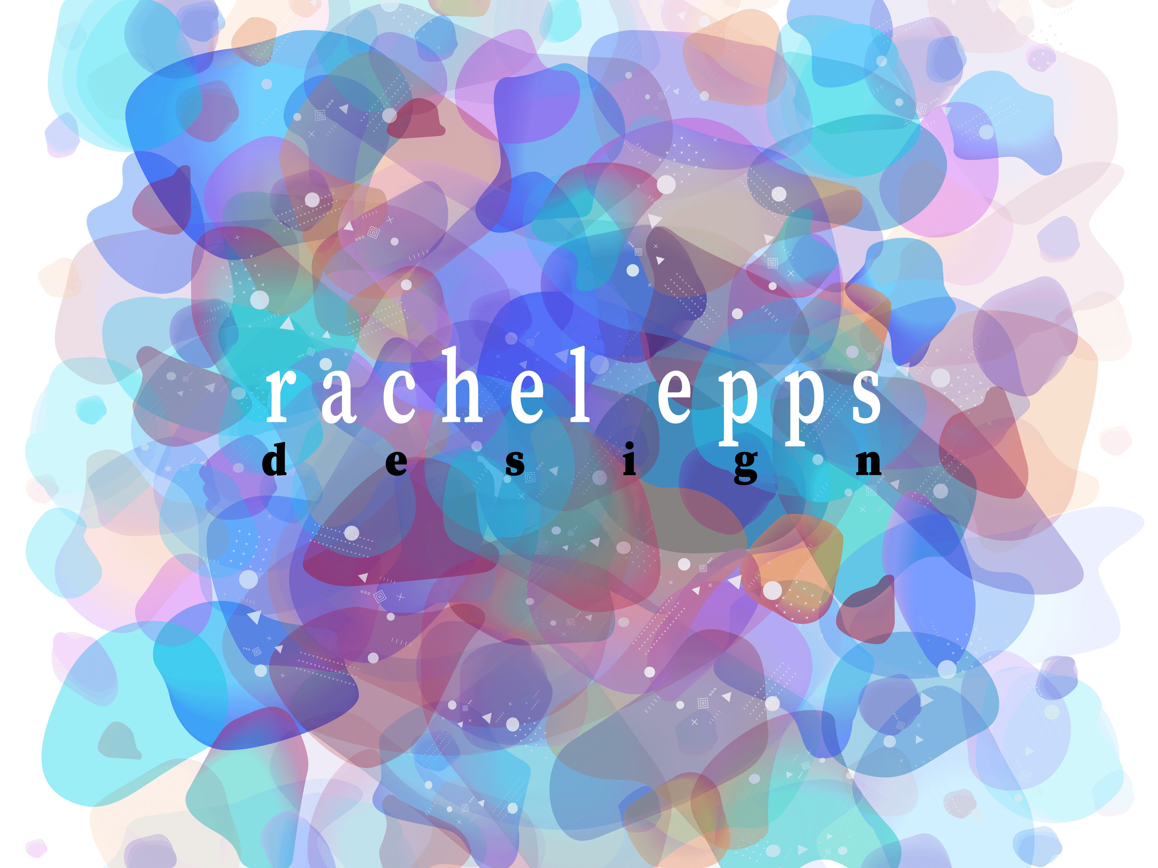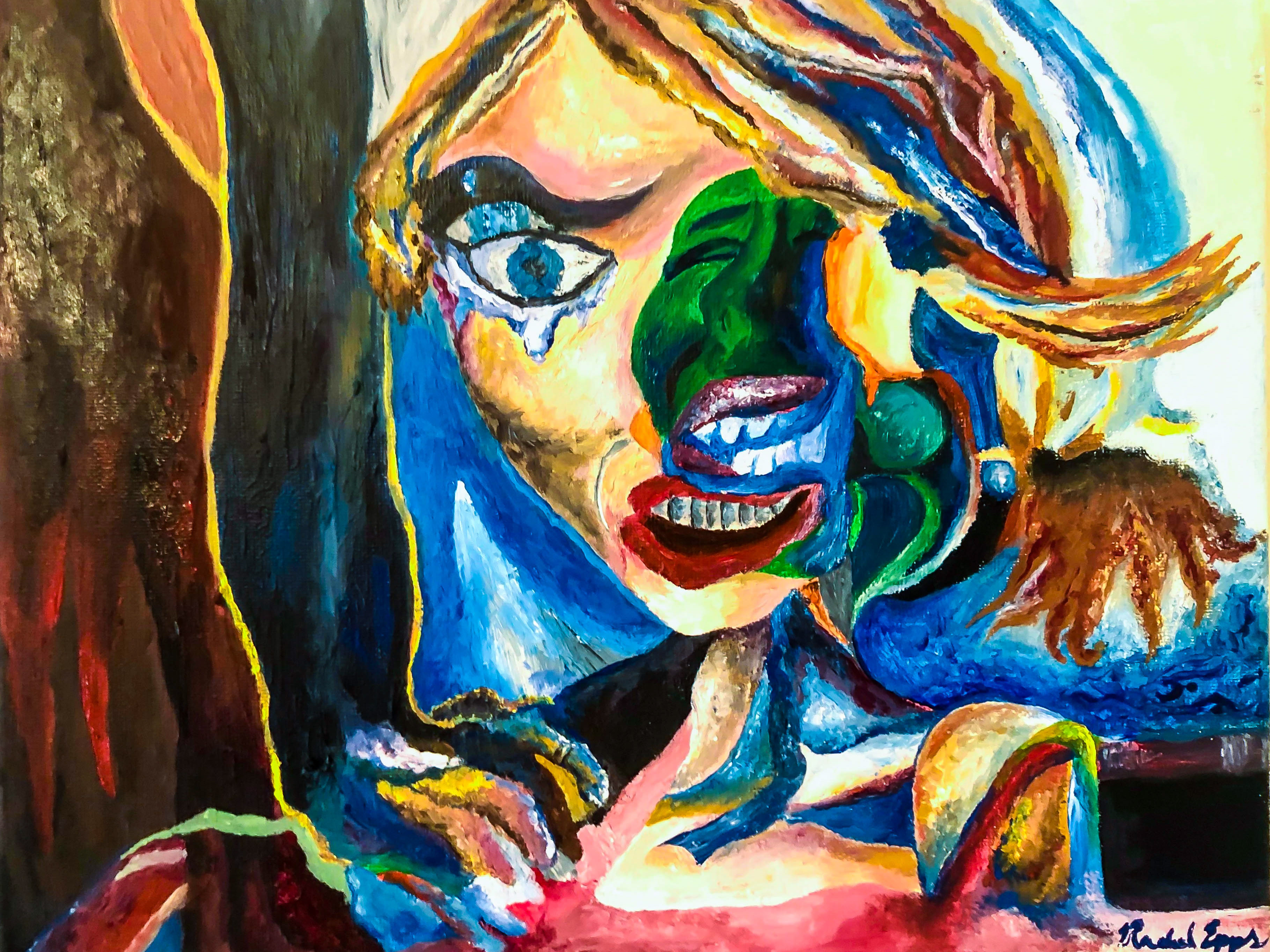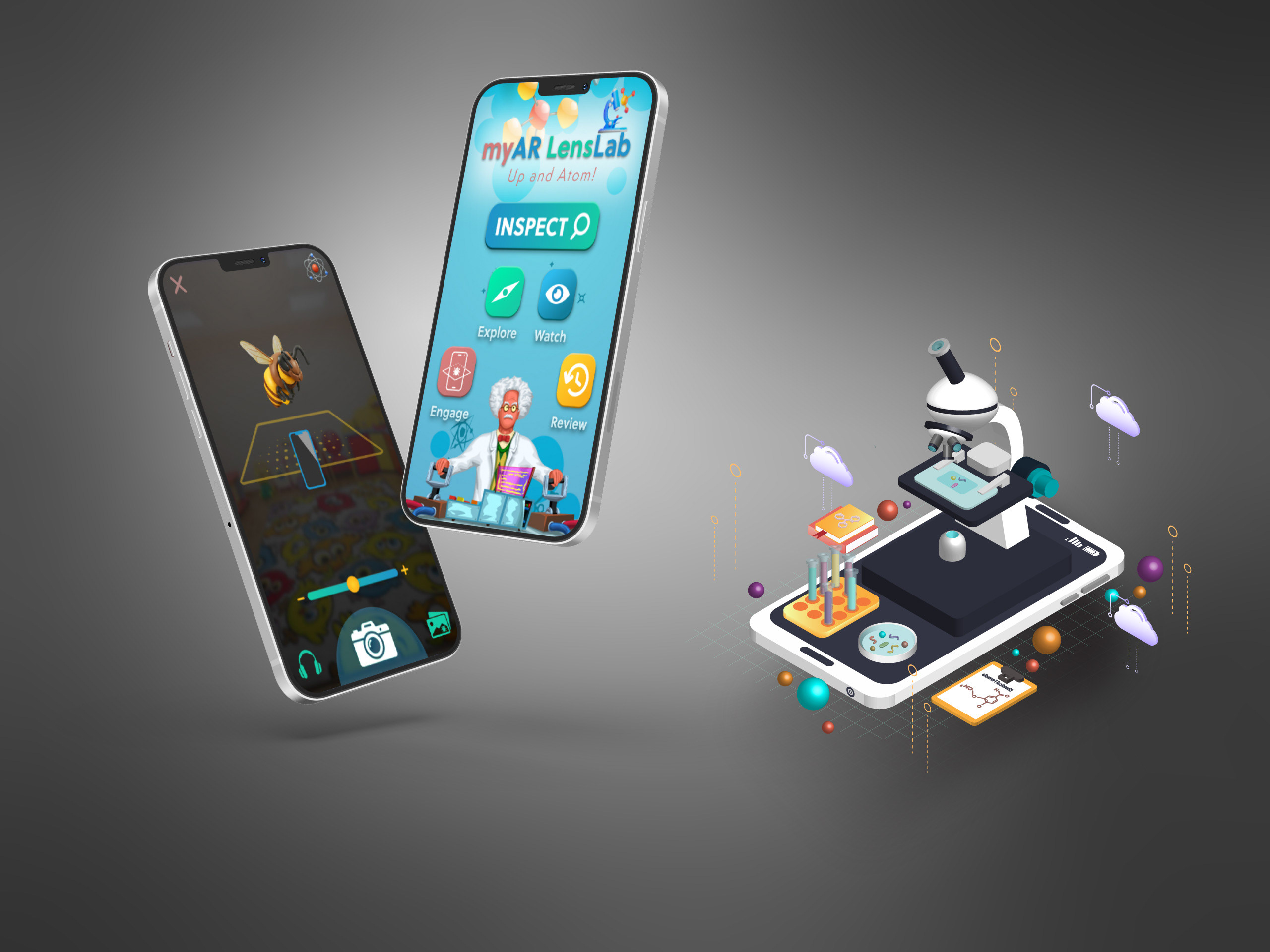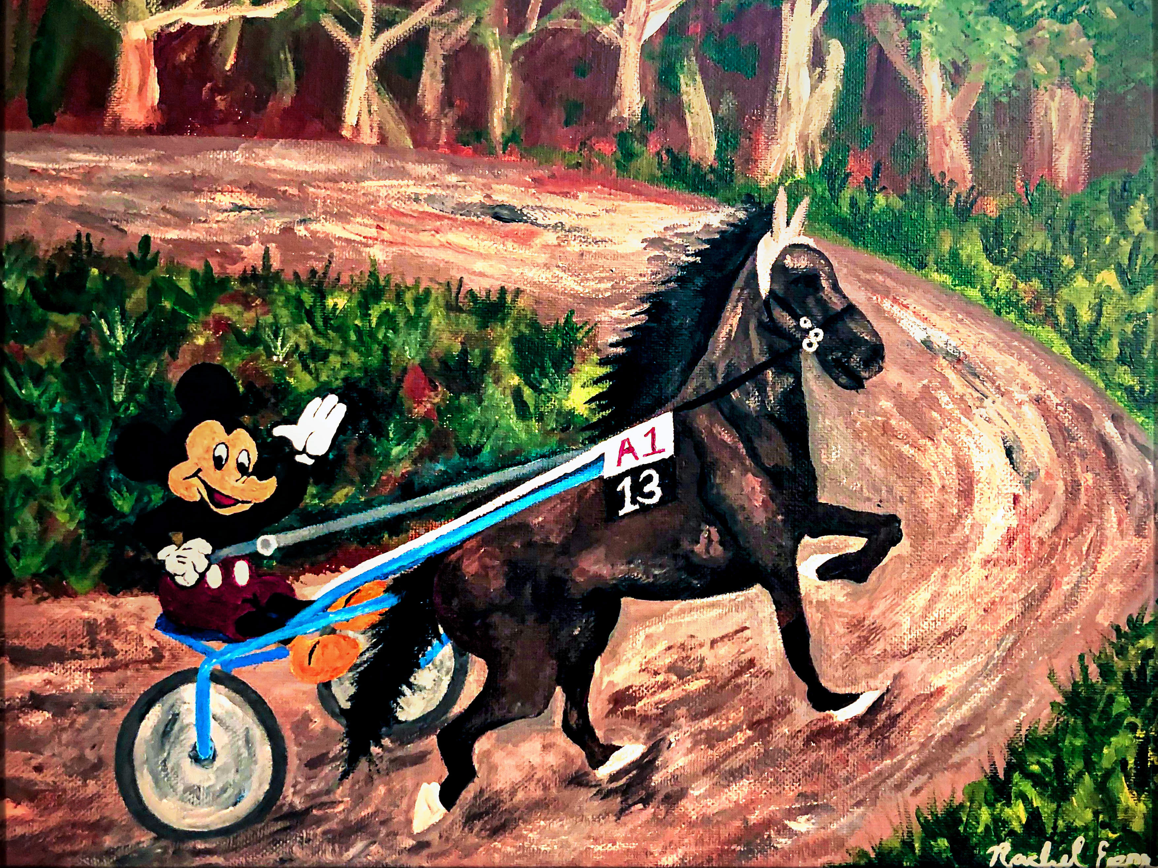PROJECT OBJECTIVES
The goal of this project is to help Spoak, an online interior design studio, grow its content library for members looking to lay out homes using its 3D design tool. Spoak caters to enthusiasts and professionals of all levels, empowering a less technical, more design-focused age of interior design.
More and more real estate companies are turning to 3D technology to present homes to interested buyers because it allows for interactive, detailed, and remote expositions. Spoak makes building 3D layouts much easier for interior designers by providing a user-friendly tool with pre-built 3D models. Those models come from 3D artists such as myself. The stronger their library gets, the more attractive their tool becomes.
This project will provide Spoak with the quality assets they need to grow their library, in addition to providing them with an animated tour of the completed layout for advertising and demonstration purposes.
After visualizing cohesive furniture items, colors, and materials, I brought my layout to life in Adobe Fresco. I used this sketch to communicate the layout, color scheme, and 3D assets required.
Final Asset List:
Software Used:
Autodesk Maya
Autodesk Mudbox
Adobe Illustrator
Adobe Fresco
Adobe Photoshop
Adobe After Effects
Progression of the Scene in Maya
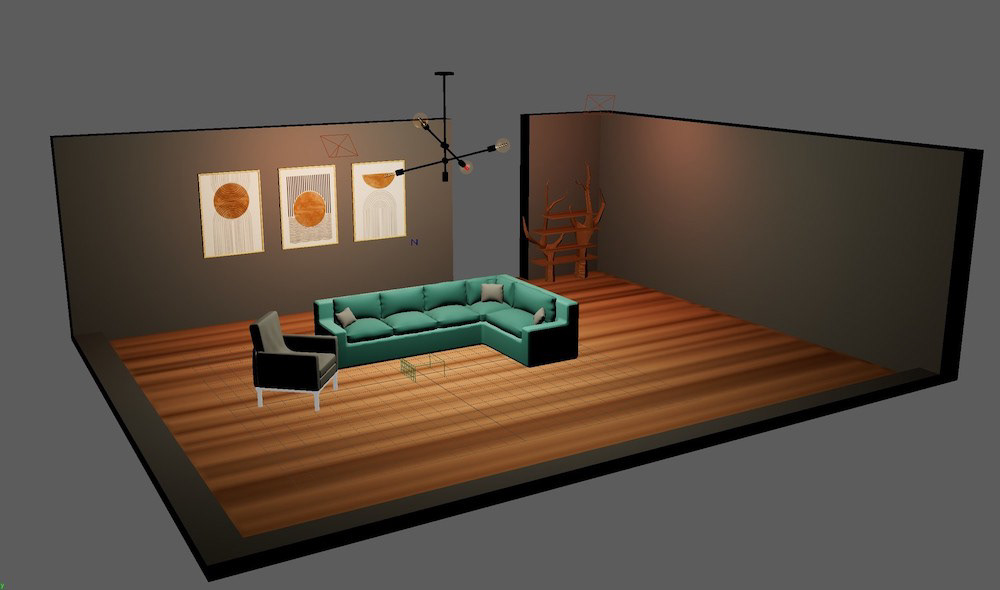
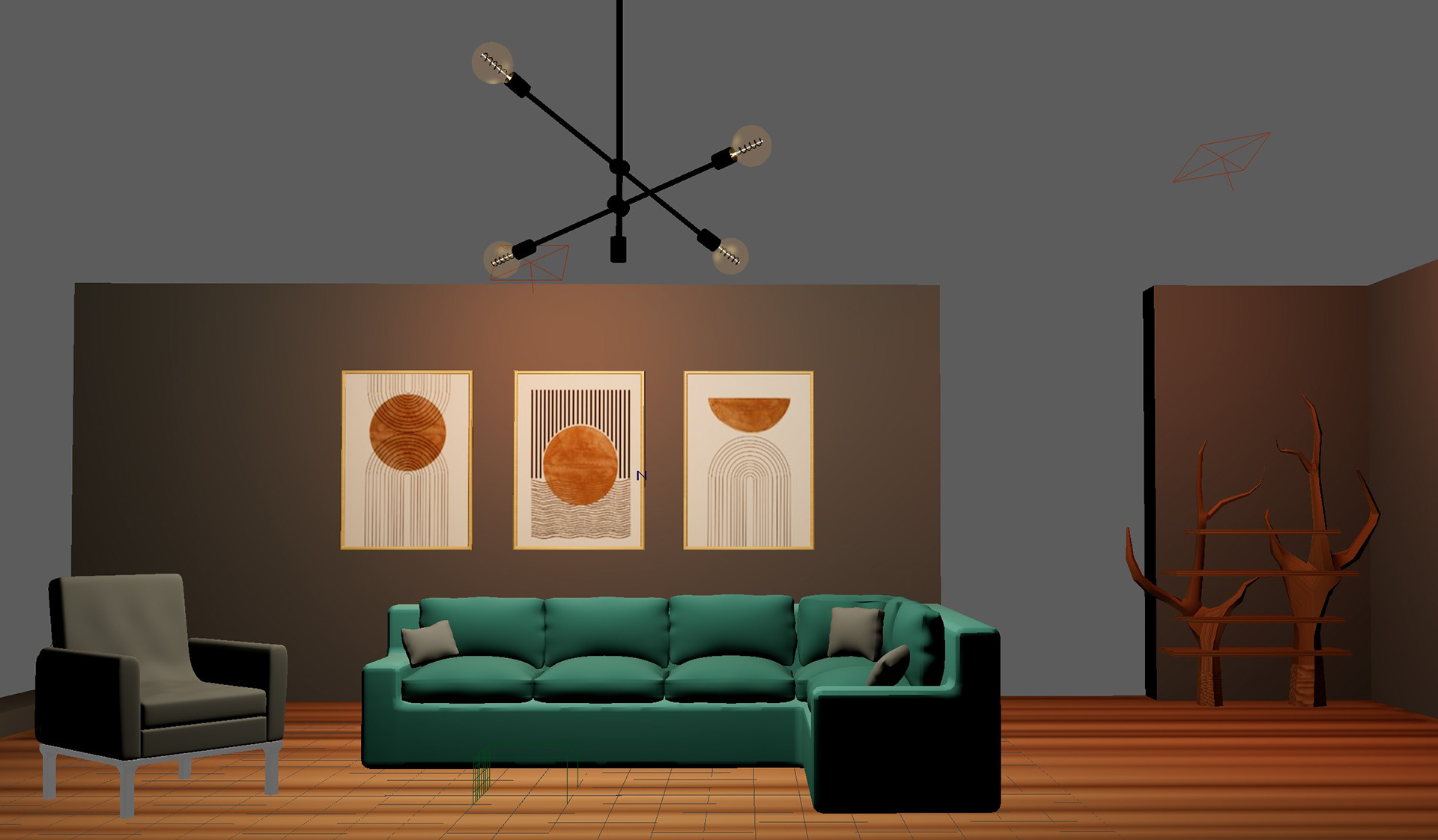
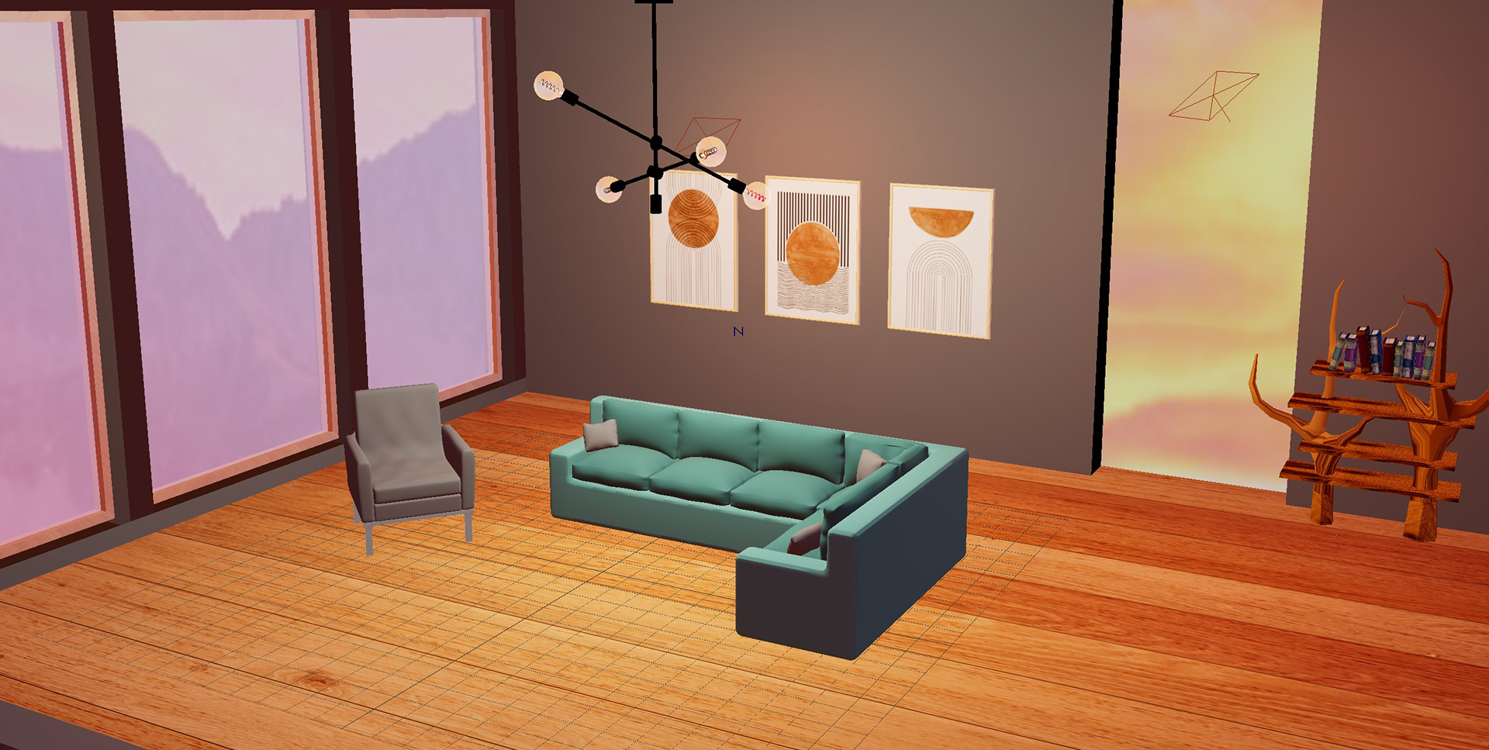
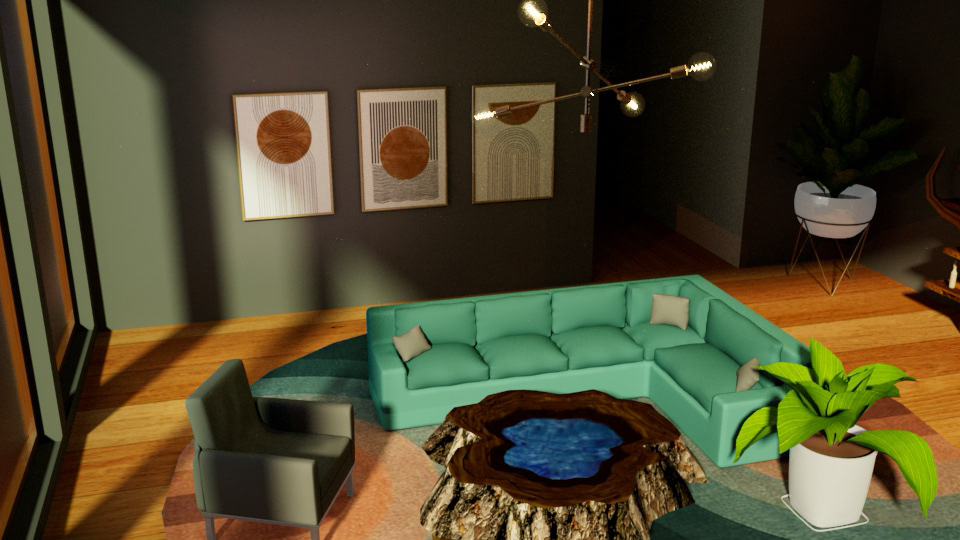
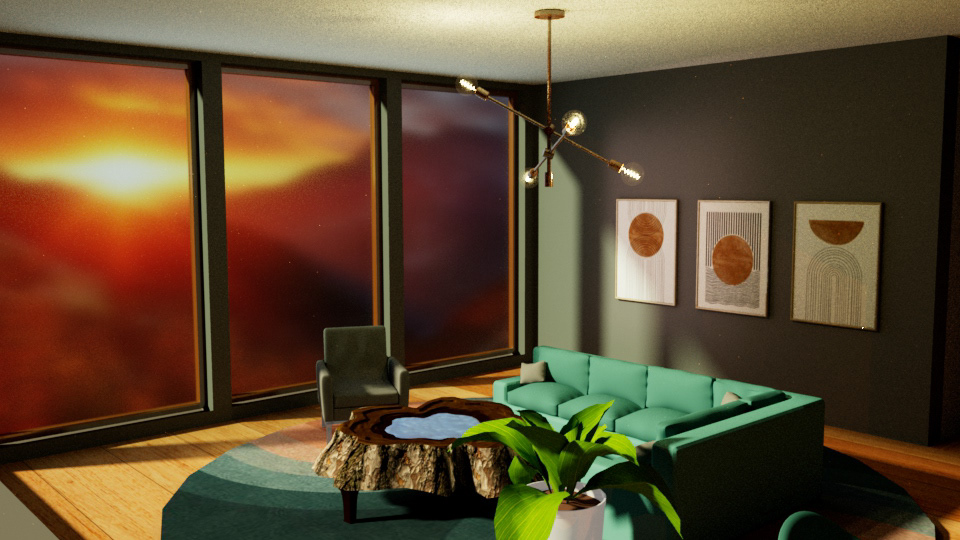
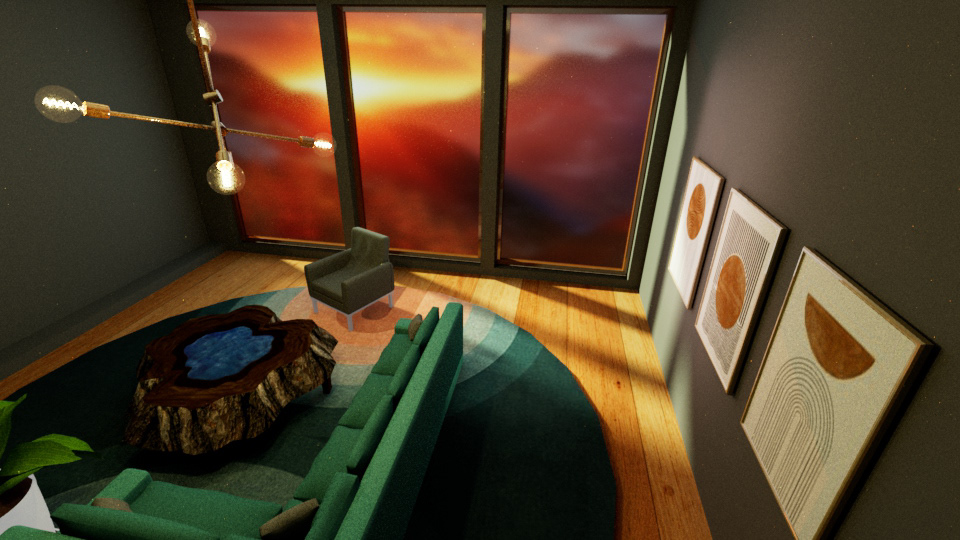
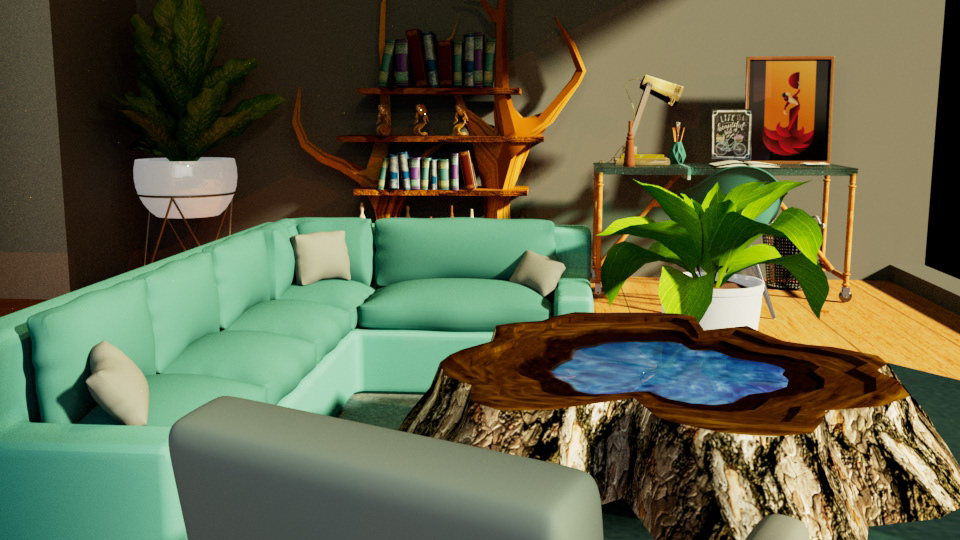
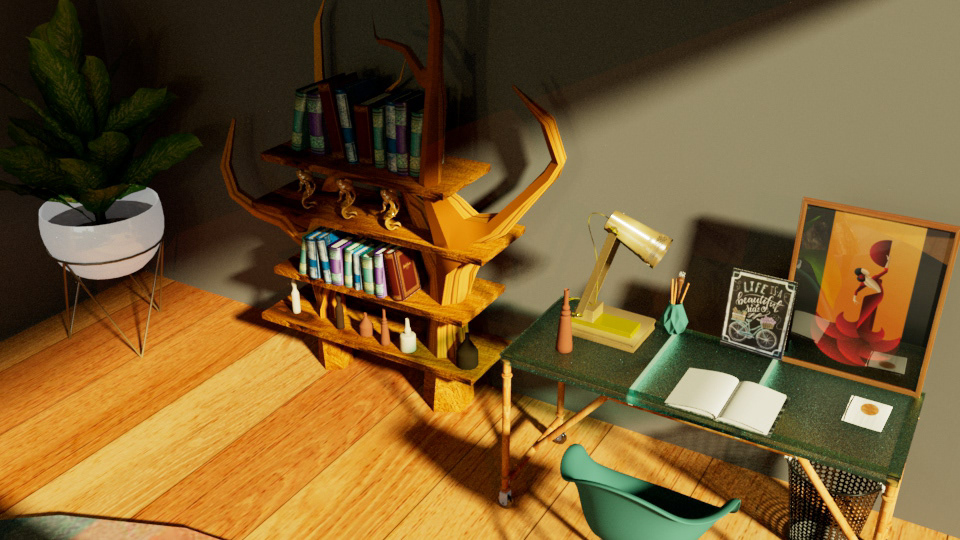
Wireframe Skeleton
What's it look like underneath?
Final Images
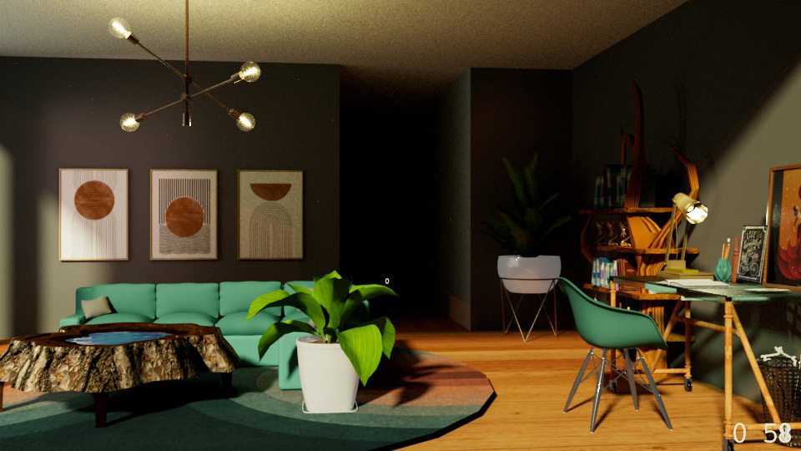
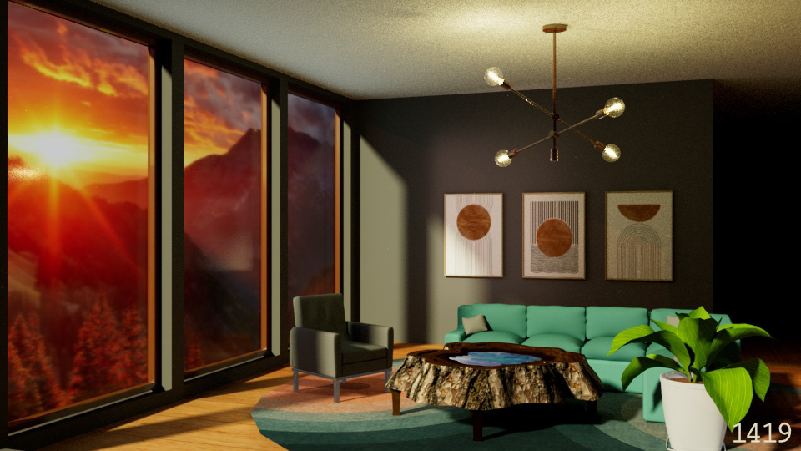
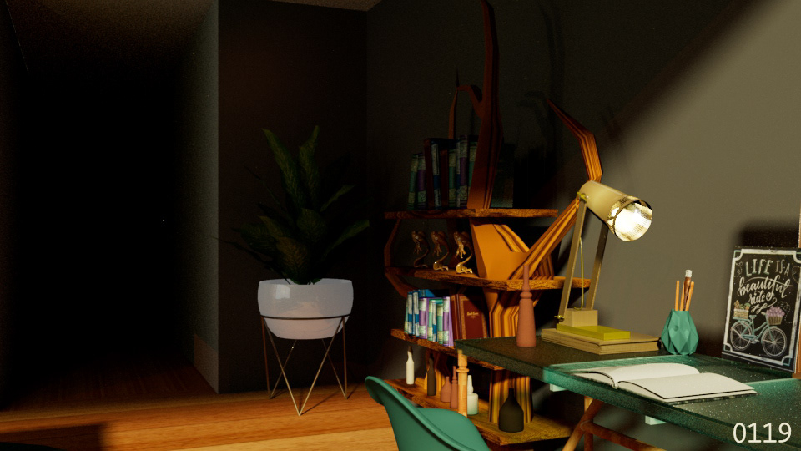
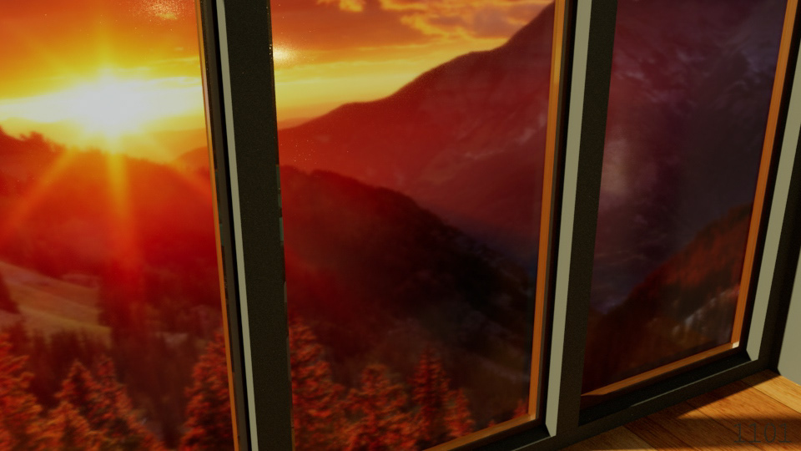
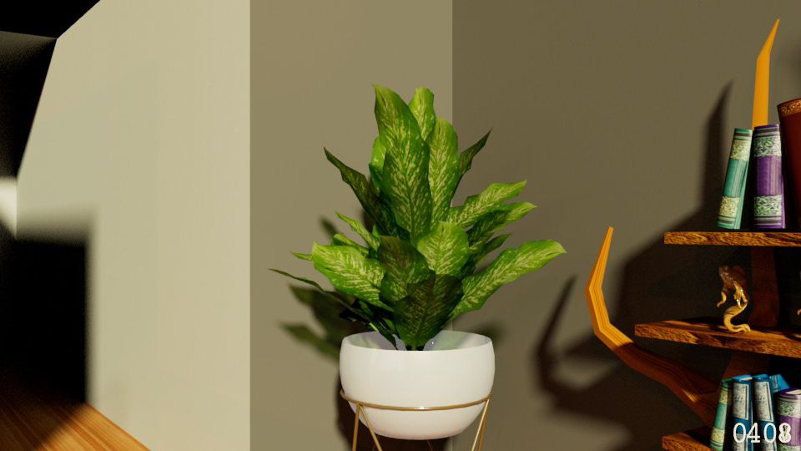
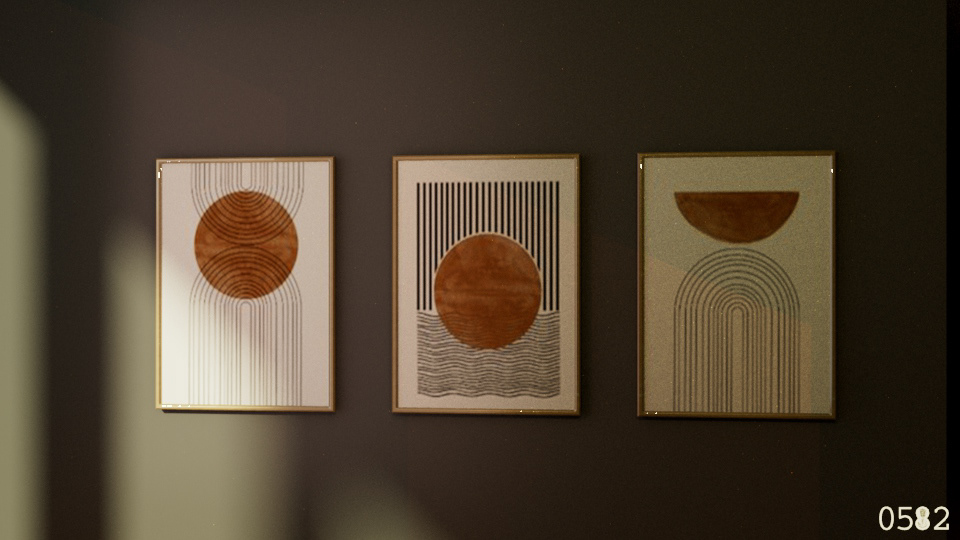
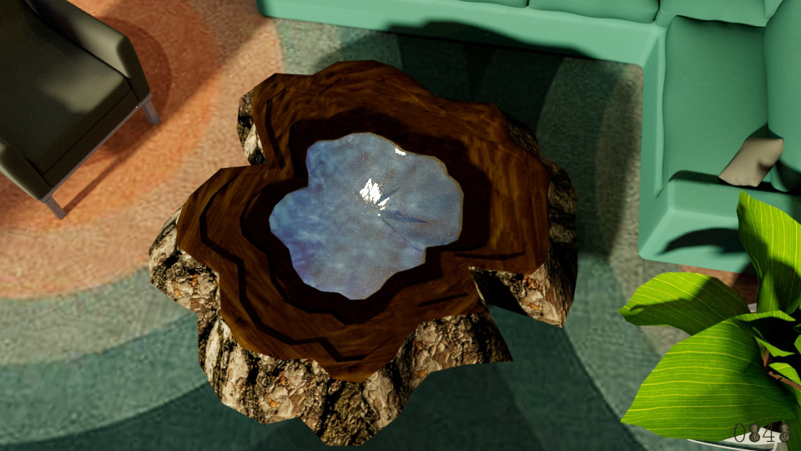
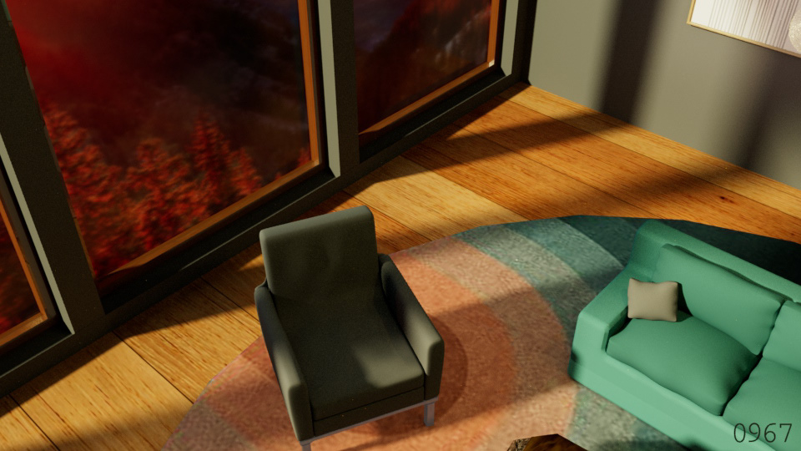
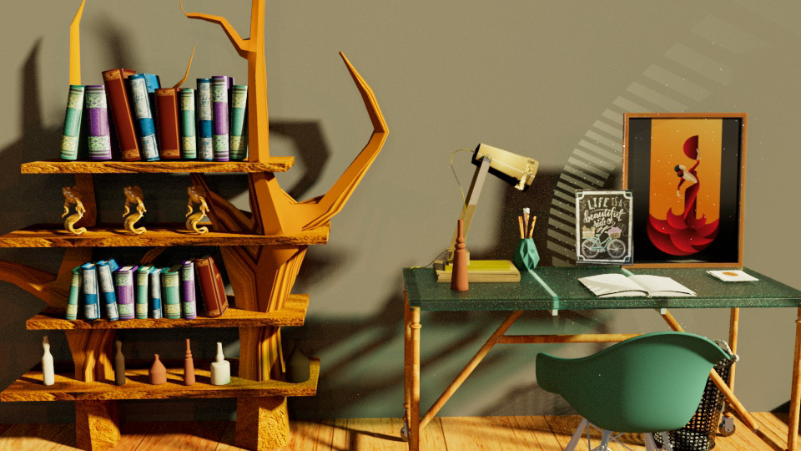
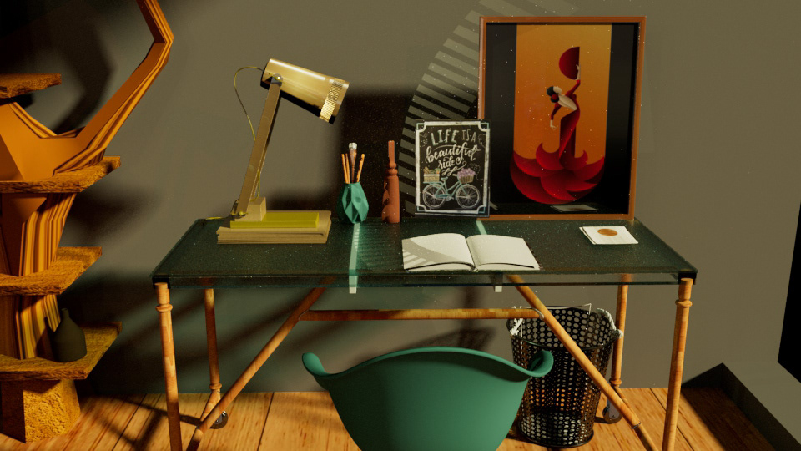
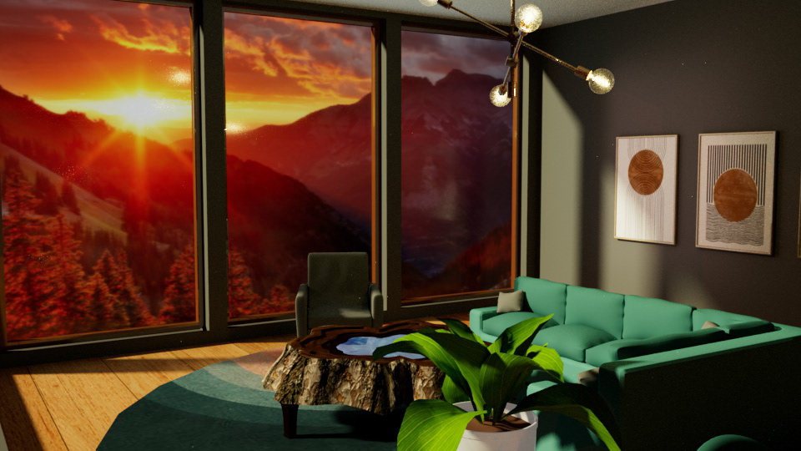
Any Thoughts? I'd Love to Hear Your Feedback!
Thank you for your feedback!
